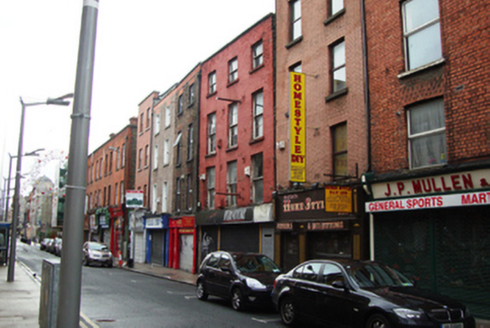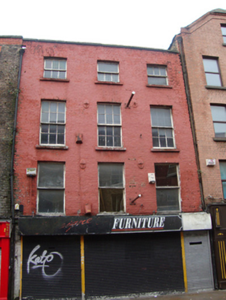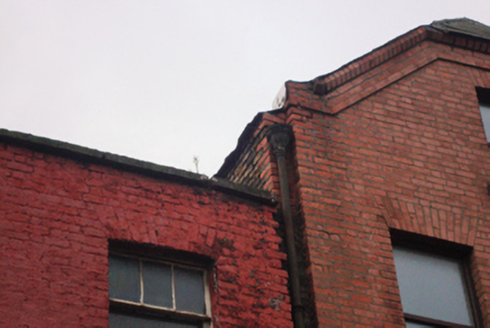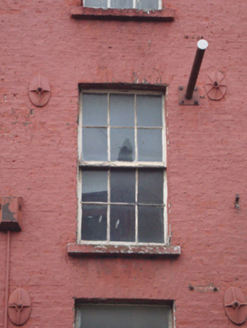Survey Data
Reg No
50010449
Rating
Regional
Categories of Special Interest
Architectural, Artistic
Original Use
House
Date
1730 - 1780
Coordinates
315371, 234502
Date Recorded
07/12/2011
Date Updated
--/--/--
Description
Terraced three-bay four-storey house, built c.1750, now in commercial use, with recent shopfront inserted to ground floor. Pitched slate roof hidden behind parapet wall with granite coping and cast-iron hopper and downpipe breaking through to east end. Chimneystacks to both party walls. Painted brick walls laid in Flemish bond with cast-iron tie-plates. Gauged brick flat-arched window openings with painted granite sills and early timber sliding sash windows, single-pane to first floor, six-over-six to second floor and three-over-three to third floor.
Appraisal
Mary Street was laid out by Humphrey Jervis, Lord Mayor of Dublin in 1681-3,in the area around Saint Mary's Abbey after buying much of this estate in 1674. No.2 Mary Street is an eighteenth-century house, and is characterized by diminishing fenestration pattern of classical proportions. Located on the east side of Mary Street, now mainly dominated by ornate late twentieth-century buildings, No.2 is a rare survivor from the eighteenth century, reputedly retaining an early timber staircase and adding to the wealth of architectural variety on this historic streetscape.







