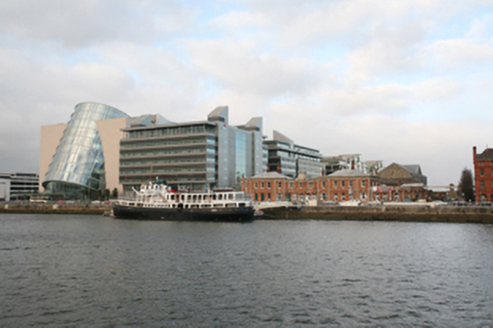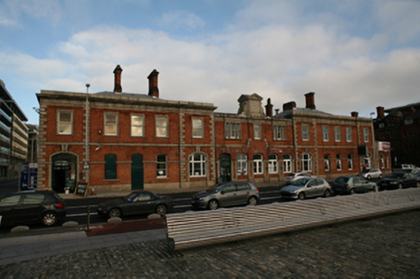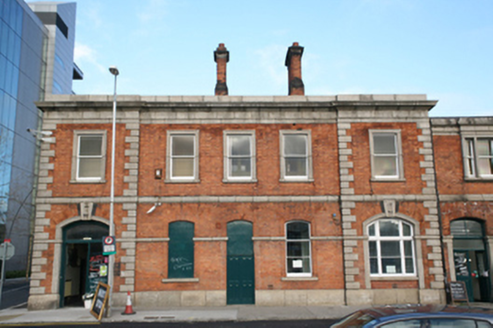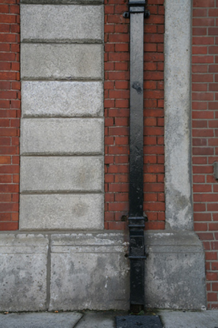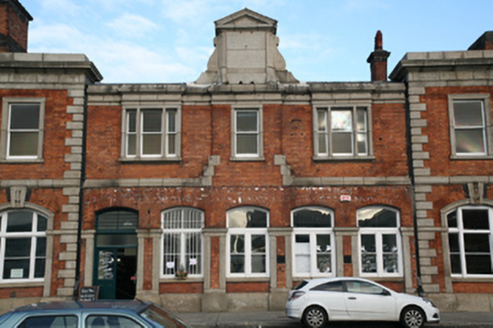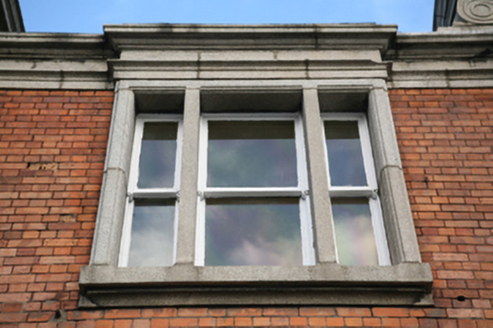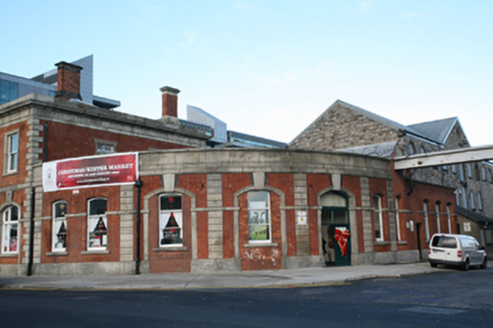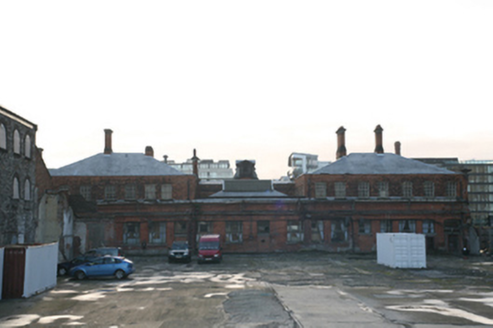Survey Data
Reg No
50010012
Rating
Regional
Categories of Special Interest
Architectural, Artistic, Historical, Social, Technical
Previous Name
North Wall Railway Station
Original Use
Railway station
Historical Use
Store/warehouse
In Use As
Building misc
Date
1890 - 1910
Coordinates
317431, 234458
Date Recorded
03/12/2011
Date Updated
--/--/--
Description
Detached symmetrical thirteen-bay two-storey brick and stone former North Wall Railway Station, built c.1900, with central three-bay block flanked by matching taller five bay wings and single-storey curved wing to east. Partially vacant, currently in mixed commercial use. Hipped painted slate roofs to all three blocks with several tall profiled red brick chimneystacks having granite copings. Roofs behind granite ashlar parapet walls with deep moulded cornice, granite frieze and architrave below. Square-profile cast-iron downpipes throughout. Red brick walls laid in English bond with moulded granite plinth course, rusticated granite quoins to all corners and breakfronts and moulded granite platband and ground floor impost moulding spanning entire building. Square-headed window openings to first floor with granite architrave surrounds, granite sills and single-pane timber sliding sash windows. Gauged brick segmental-headed window openings to ground floor with one-over-two timber sash windows and tripartite timber casement windows with overlights. Both five-bay wings have single-bay breakfront to either end with larger segmental-headed openings to ground floor having granite architrave surrounds and stepped granite keystones. Opening to west has replacement timber glazed doors. Central block is surmounted by elaborate granite parapet block (possibly built for clock faces), pedimented to all four sides with two pairs of inverted scrolled console brackets. Slender pitched roof to front with hipped section behind having glazed lantern. Roof hidden behind granite ashlar parapet wall, set below that to flanking wings with splayed coping and plain granite frieze and architrave. Central first floor window forms base to parapet block forming slight breakfront flush to slightly advanced ground floor with moulded granite course over ground floor level, stepped to central first floor bay. Tripartite window openings to either side at first floor level formed in granite ashlar, slightly advanced to parapet wall. Five segmental-headed openings to ground floor framed by brick and granite Doric piers with bipartite single-pane timber sash windows and overlights. Curved east wing has three openings detailed as per breakfront bays to flanking wings, built up in brick with timber sash windows and double-leaf timber door. Gauged brick flat-arched window openings to rear elevation at first floor level with six-over-six pane timber sliding sash windows and iron grilles. Segmental-headed to ground floor with tripartite timber sash windows and iron grilles. Interior largely intact with exposed timber truss roofs, plastered walls with some original glazed screens and some boarded and tiled floors.
Appraisal
This former railway station was built to complete the mail service between London and Dublin with passenger service being of secondary importance. The passenger element took a solemn development when troops fighting with the British Army during the First World War had to pass through this station to board the troop ships. After the war the building was converted for freight use to later become the administrative offices of the rail company. The building is currently in temporary mixed use and retains all original external and internal fabric forming part of a group of historic buildings that now constitutes the last remaining nineteenth-century group to the east of George’s Dock.
