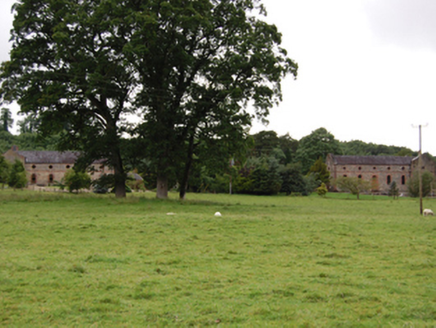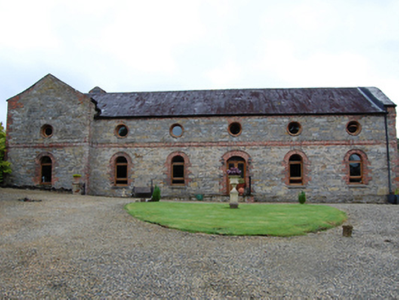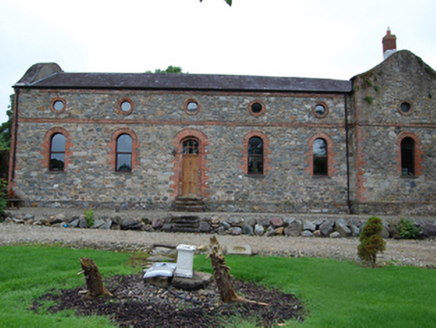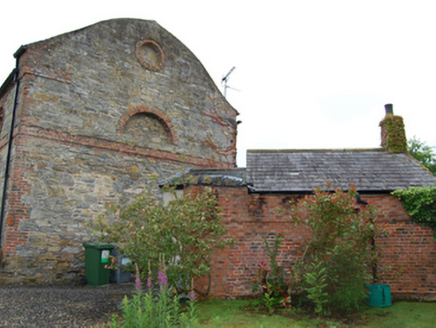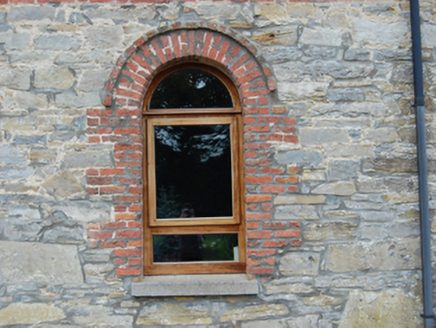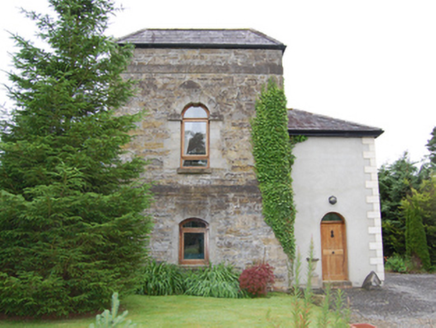Survey Data
Reg No
40402513
Rating
Regional
Categories of Special Interest
Architectural, Historical, Social
Previous Name
Lismore Castle
Original Use
Country house
In Use As
House
Date
1725 - 1735
Coordinates
236727, 300391
Date Recorded
11/07/2012
Date Updated
--/--/--
Description
Symmetrical pair of detached six-bay two-storey flanking wings to former Lismore House, built c.1730, having advanced outermost end bays to each block, single-bay two-stage flanking tower formerly attached to south corner of house having single-bay extension to north. Now subdivided into separate ownership and in use a pair of detached houses. Pitched slate roofs with curvilinear gables facing site of former house. Rubble stone walls having red brick quoins, eaves course, and string course. Red brick surrounds to oculi at first floor over round-headed ground-floor windows and central segmental-headed door. Replacement windows and doors. Blind lunette and oculus to gables facing former house. Irregular arrangement of brick dressed openings to rear, many openings recently inserted. Tower having mansard slate roof, rubble stone walls with cut-stone platbands, cut-stone surrounds to window openings, round-headed openings with raised keystone and impost blocks to former ground floor, and segmental-headed openings to former basement level. Wings formerly joined to house by curved brick clad screen wall. Remodelled rubble stone outbuilding to south of house site, further complex of outbuildings across the road from Lismore Lodge.
Appraisal
The two wings and tower are the only surviving sections of an architecturally important house attributed to the celebrated Irish Palladian architect, Edward Lovett Pearce (1699-1733). Despite loss of the house c.1950 the symmetrical flanking wings present a unified pair which must be seen as elements of a single design. The tower survives as a fragment of the house itself, having been one of two which overlapped the corners of Pearce's central block. Flanking wings were a characteristic feature of the Palladian county house, accommodating the kitchens in one side and stables in the other. The two blocks present a well-proportioned elevation of widely spaced windows, the curvilinear gables having been altered over time. Lismore House is of historical and social heritage interest as the seat of the Nesbitt, Burrowes, and Lucas-Clements families. The main house was vacated c.1870 when the family relocated to Lismore Lodge, formerly the agent’s house. The pavilions retain their historic setting in a parkland landscape, and Lismore Lodge within the demesne adds to the context of the site.
