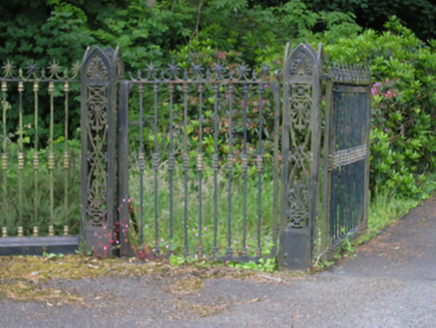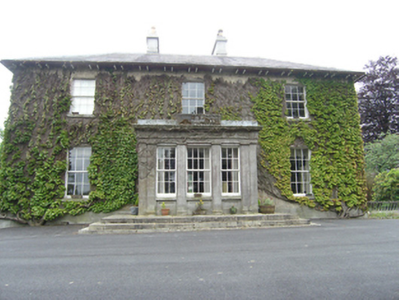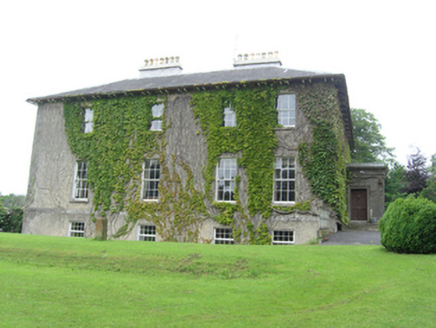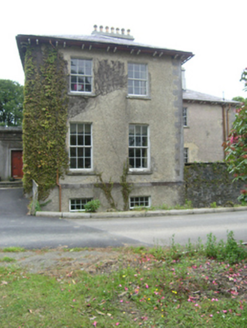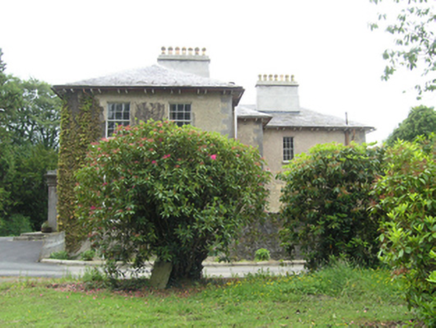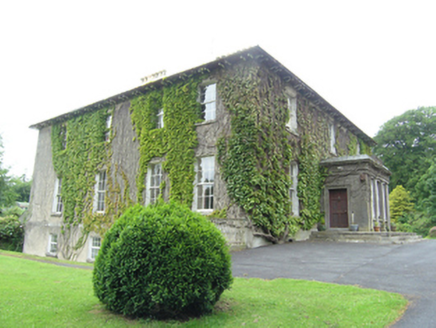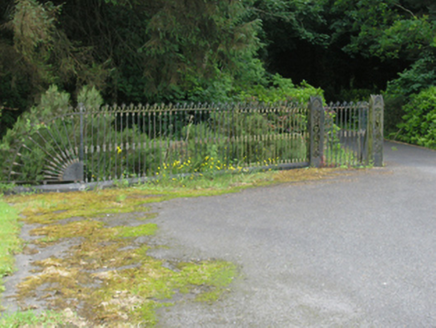Survey Data
Reg No
40401727
Rating
Regional
Categories of Special Interest
Architectural, Artistic, Historical, Social
Original Use
Country house
In Use As
Country house
Date
1810 - 1830
Coordinates
256477, 312023
Date Recorded
25/06/2012
Date Updated
--/--/--
Description
Detached Italianate style L-plan three-bay two-storey over basement country house, built c.1820, with three-bay entrance flat roofed porch having doors to sides. Four-bay elevation to south side, two-bay elevation to north. Hipped slate roof with clay ridge tiles, wide eaves supported on paired timber brackets, rendered chimneystacks with cornice and tall clay pots, cast-iron rainwater goods. Roughcast rendered walls with ashlar quoins and two-course ashlar plinth to front, platband over basement to side elevations. Six-over-six timber sash windows in plain architraves, eight-over-eight sashes to basement. Ashlar porch with Doric pilasters supporting entablature and blocking course with raised central panel, central bay having eight-over-eight timber sashes, flanking bays with six-over-six sashes. Panelled timber doors. Porch set on ashlar podium with stone steps around all three sides. Single-storey outbuildings to west with pitched slate roofs. Elaborate cast-iron iron railings to avenue entrance east of Tullyvin village with open cast-ironwork piers topped with pointed arches to each face containing anthemions. Railings having etoile finials and fan-shaped terminals to ends. Walled garden to north-west
Appraisal
An elegant country house built for Maxwell J. Boyle who acquired the demesne in the early nineteenth century from the Moore family and rebuilt the house. It is one of a number of houses in the area that may be attributed to the architect William Farrell (d.1851). Located on an elevated site in the demesne, the house is an imposing crisply detailed building with a well-composed Doric entrance porch. An associated graveyard within the demesne and a castle site recorded on the 1837 Ordnance Survey map underline the antiquity of the demesne. The boundary is marked with fine cast-iron entrance gates to entrance and lodge, all the work of the then new owner Boyle. The demesne, house, outbuildings, boundary treatment and adjacent village arranged around a formal triangular green constitute a strong composition of closely interrelated components which defines the architectural character of the area.
