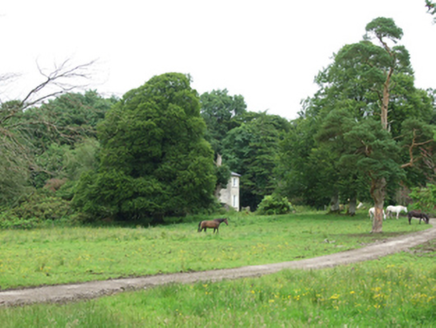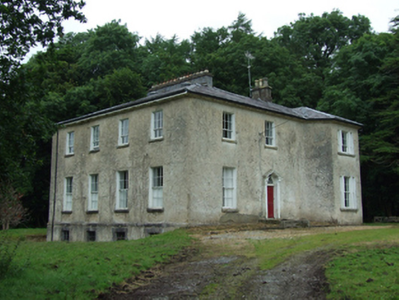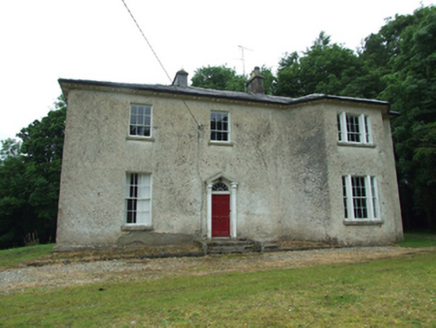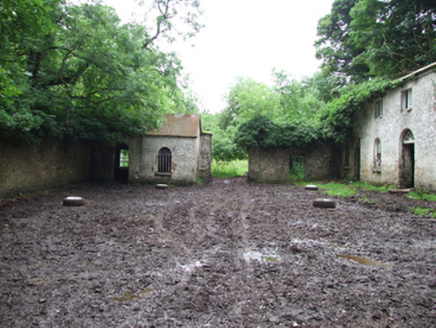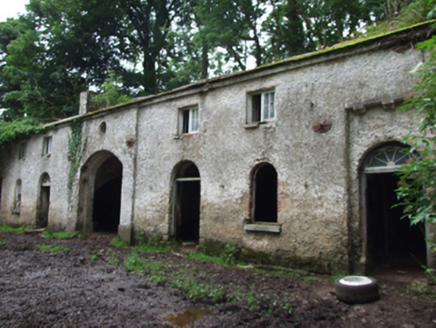Survey Data
Reg No
40401421
Rating
Regional
Categories of Special Interest
Architectural, Artistic, Historical, Social
Original Use
Rectory/glebe/vicarage/curate's house
Historical Use
House
Date
1820 - 1825
Coordinates
229869, 311884
Date Recorded
09/07/2012
Date Updated
--/--/--
Description
Detached Classical Regency style L-plan three-bay two-storey over basement former glebe house, built 1821, with canted northern bay having Wyatt windows, four-bay side elevation, single-storey lean-to section to rear. Later in use as private house, now disused. Shallow hipped slate roof with internal valley, ashlar chimneystack with clay pots to north, rendered chimneystack to south, oversailing eaves with timber soffit supported on paired timber modillion brackets, pressed metal rainwater goods. Historic roughcast rendered walls with stone plinth course above basement. Six-over-three and six-over-six timber sash windows with stone sills, corresponding multiple-pane Wyatt windows in canted bay. Round-headed multiple-pane stair window to rear elevation with spoked cob-web head. Raised block-and-start stone surrounds to basement windows with keystone in lintels. Doorcase with broken pediment on curved timber consoles and pilasters with round petal-design fanlight over timber panelled front door, opening to stone entrance steps. Interior having timber stairs and window shutters, stucco groin-vault to first-floor corridor with circular roof lanterns. Stone stairs and paving to basement facing open well on south-west and north-west sides. Double-leaf cast-iron entrance gates flanked by octagonal-profile stone piers with rendered convex wing walls having saddle copings and square-profile stone end-piers to road. Yard to north-west of house enclosed by walls and outbuildings. Two-storey rendered range to west side of yard with pitched slate roof, timber casement windows to upper level, round-headed window and door openings at ground level with spoked cobweb fanlights, one in recess with corbel table, segmental-headed coach door in breakfront with oculus above.
Appraisal
An elegant and well-composed late Georgian former glebe house, the regular side elevation contrasting with an asymmetrical main front that is punctuated by a canted bay. The Board of First Fruits funded its construction in 1821 with glebe lands of 339 acres, though other sources record a date of 1816. The house is substantial in size and distinguished with top-lit interior corridor and a wealth of architectural features, closer in scale and detail to a country house than to an average rectory, posibly reflecting family connection of the incumbent rector to the Saunderson family of Cloverhill. The house sits in a modest-sized designed landscape in the naturalistic English style, and includes an elegant range of outbuildings within its grounds. The main elevations can be seen through the roadside gates across mature parkland creating a graceful and picturesque setting.
