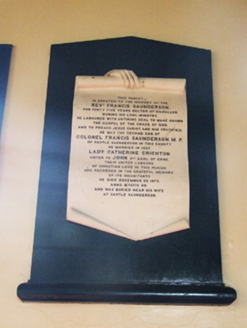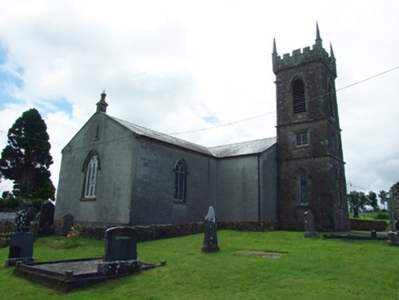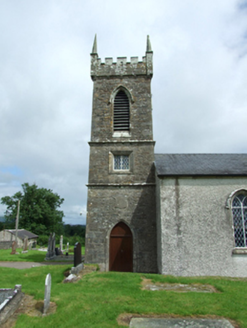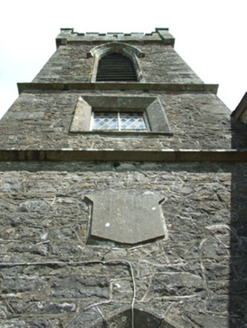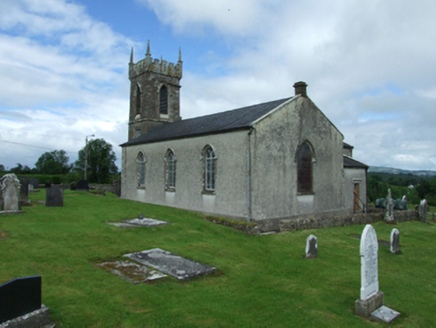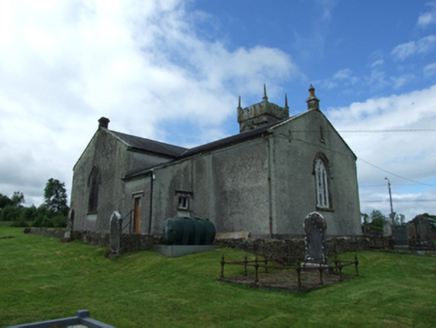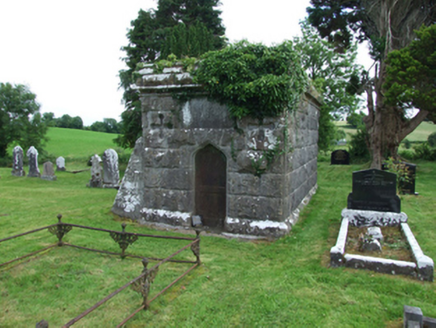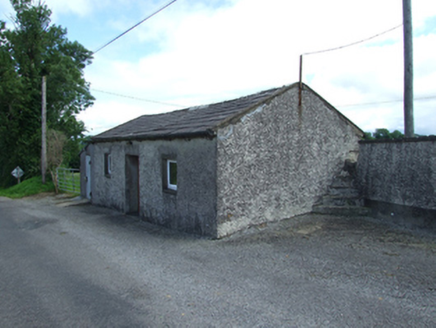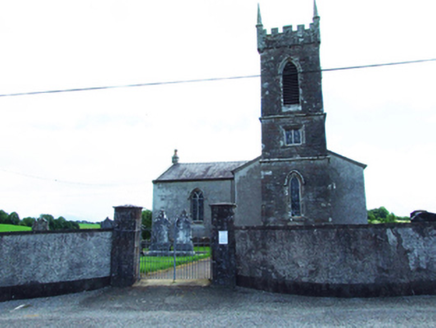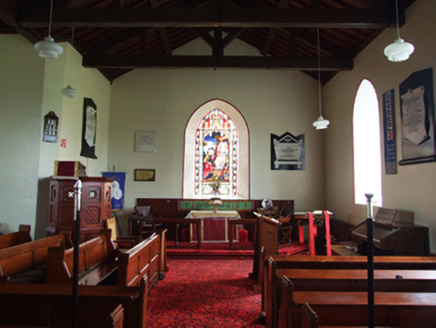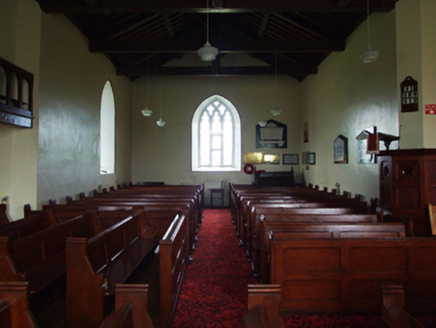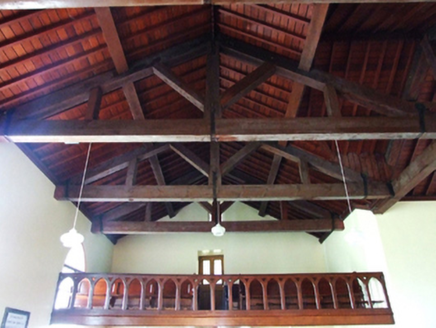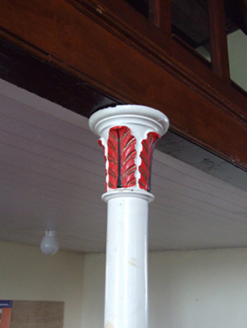Survey Data
Reg No
40401407
Rating
Regional
Categories of Special Interest
Architectural, Artistic, Historical, Social
Original Use
Church/chapel
In Use As
Church/chapel
Date
1730 - 1770
Coordinates
229530, 313195
Date Recorded
03/08/2012
Date Updated
--/--/--
Description
Freestanding Gothic-Revival T-plan Church of Ireland church, built c.1750, with three-bay nave, three-stage bell-tower added to west 1815, sustantial side transept added 1827 to north elevation, altered and reordered internally 1865, and vestry added to north-east. Pitched roof with recent slate and ridge tiles having barge stones, rendered chimneystacks to east and north gables, stone corbel course, combination of cast-iron and uPVC rainwater goods. Roughcast rendered walls with smooth rendered plinth to nave, transept and vestry. Rubble stone walls to tower, having projecting stone course between stages. Projecting crenellated ashlar parapet with corner pinnacles, all over corbel table of stepped brackets. Lancet belfry openings with timber louvres and hood mouldings to upper stage of tower. Square-headed openings to centre stage window with splayed stone surrounds. Lancet with hood moulding in bottom stage of tower to west, pointed arch to entrance to south, stone crest above. Pointed arch twin-light windows with metal lattice infill and glazing in bevelled stone surrounds with projecting sills and hood mouldings. Triple-light window with cusped heads and stained glass to east gable. Square-headed opening to vestry door and window with Tudor hood mouldings. Replacement timber sheeted door to tower, timber sheeted door with glass panel to vestry. Interior with exposed king-post timber trusses, exposed timber rafters and sheeting. Wall-mounted memorials throughout including monuments to the Saunderson family of Cloverhill. Pointed arch to entrance door with panelled double-leaf timber doors from tower lobby. Timber sheeted dado behind altar to east. Timber gallery to east supported on walls and pair of cast-iron columns with acanthus-leaf capitals to nave ailse. Timber balustrade to gallery with arcade of pointed arch openings and trefoil reliefs in spandrels. Square-headed timber panelled access door with glazed upper panels. Clay tiles below pews east of crossing. Steps to altar area. Timber pews and pulpit. Original organ to north end of transept. Stone font below gallery. Octagonal-plan tower lobby with stone stairs and wrought-iron balustrade, recent timber ceiling and tiled floor. Freestanding Gothic Revival rock-faced stone mausoleum to east of church with crenellated cornice and bevelled plinth, pointed ogee door opening with cast iron door and blind balistrarias flanking engraved plaque above door. Detached single-storey three-bay outbuilding to north-west with pitched slate roof, rendered walls, cast-iron rainwater goods, recent timber door, and uPVC windows. Oval-plan graveyard around church with rubble stone boundary walls, rendered to road side, having, square-profile ashlar piers flanking replacement double metal gates.
Appraisal
A Gothic-Revival church with an imposing tower, set on a prominent elevated site in the landscape. Originally built in the eighteenth century, the church was altered in the nineteenth century and, with its imposing entrance tower by John Bowden, conforms with the type built across the country with financial aid from the Board of First Fruits. It retains many of its historic materials and features, and the transept is an interesting large scale later addition. It was reordered in 1865 by Welland & Gillespie. The distinctive Gothic-Revival Finlay Mausoleum stands to the east of the church, and together with the other gravemarkers, adds to its setting and context. The church and its burial ground is enclosed by unusual oval-plan boundary walls, and the ensemble makes a significant contribution to the historic character of the surrounding area.
