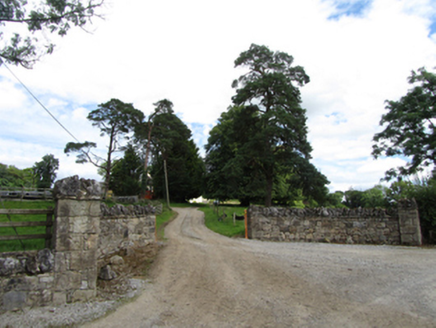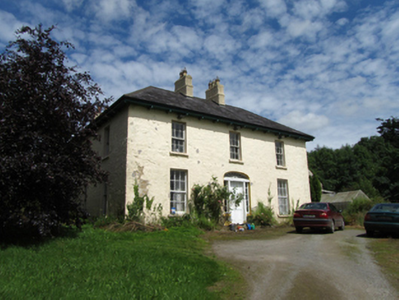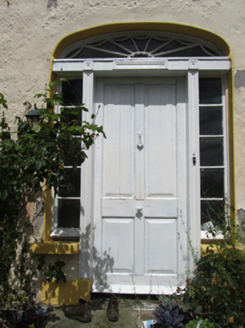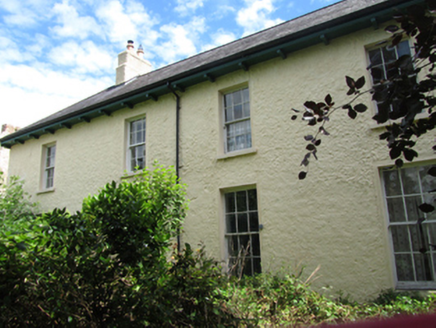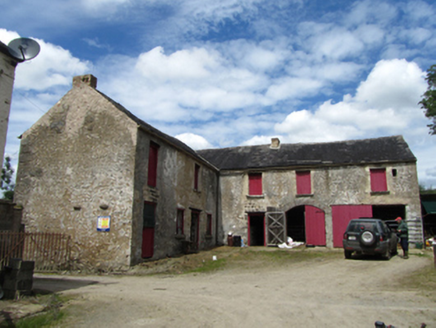Survey Data
Reg No
40400914
Rating
Regional
Categories of Special Interest
Architectural, Artistic
Original Use
Country house
In Use As
House
Date
1850 - 1870
Coordinates
222231, 317263
Date Recorded
12/07/2012
Date Updated
--/--/--
Description
Detached Classical-style L-plan two-storey three-bay house, built c.1860, with four-bay elevation to side wing, and recent two-storey return to rear of wing. Hipped slate roof with overhanging eaves on decorative timber brackets, clay ridge tiles, pair of stepped chimneystacks flanking central bay and third chimneystack to ridge of side wing all recently rendered, and uPVC rainwater goods. Roughcast render to rubble stone walls. Six-over-six timber sash windows. Round-headed stair window to rear at first floor. Elliptical-arch entrance with decorative cobweb fanlight over replacement timber door with five-pane side lights. Recent timber sheeted doors to rear. L-plan outbuilding to north of rear yard and rectangular-plan outbuilding to east, both with two-storeys, pitched slate roofs, and northern outbuilding having brick chimneystacks. Rendered walls with square openings having stone sills and boarded shutters to upper level, and segmental-arched coach doors. Parkland to south and south-west. Recent rubble stone piers and quadrant walls flanking entrance to south-west, with remains of decorative cast-iron gate posts.
Appraisal
An imposing house of balanced Classical proportions set in an elevated parkland setting. The house retains its historic appearance with many authentic historic materials and features, including render finish and elegant sash windows. The outbuildings of strong historic character arranged around a yard to the rear add to its setting and context.
