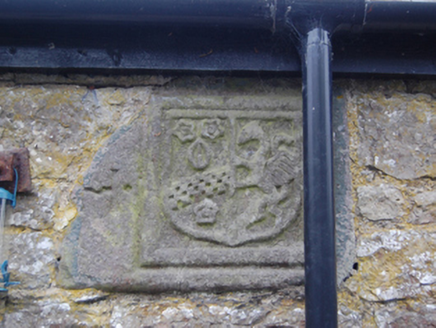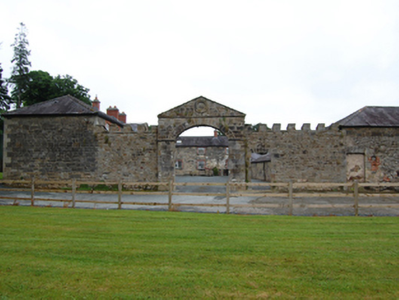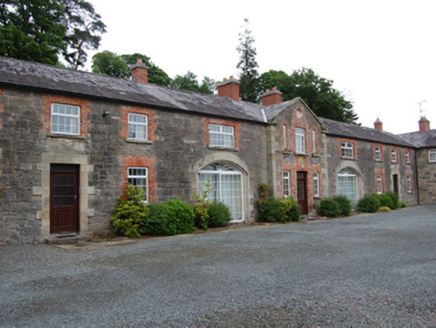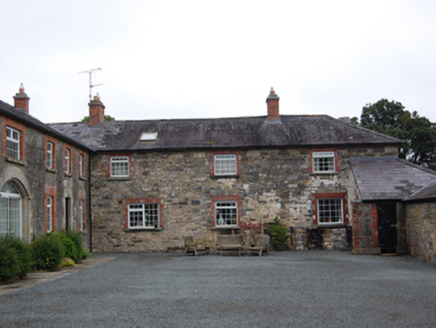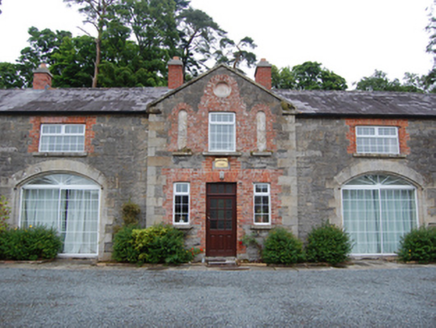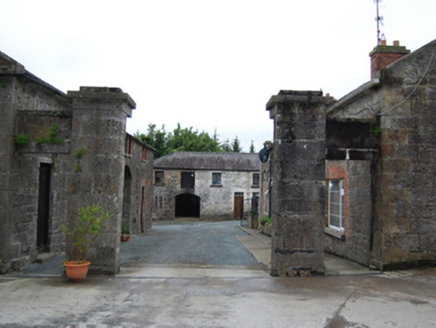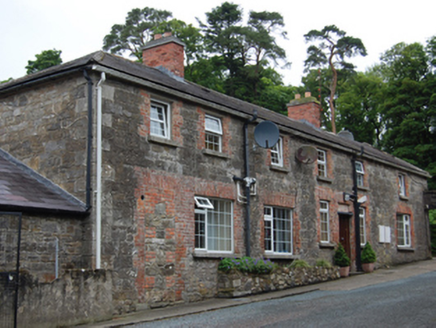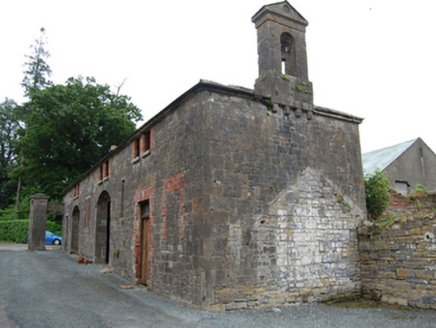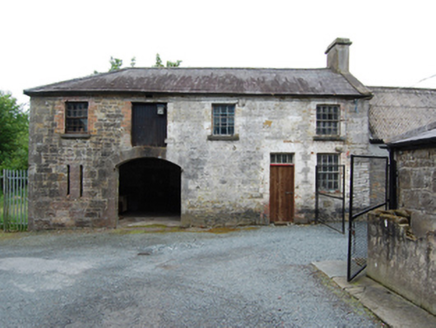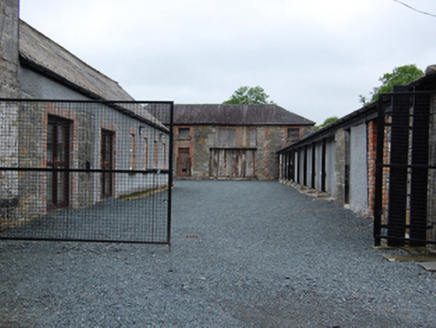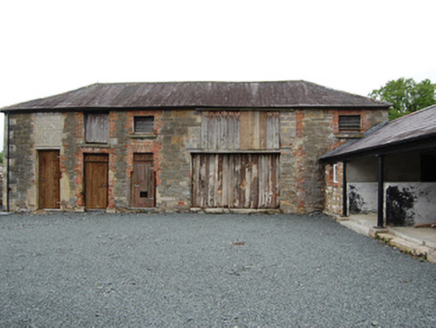Survey Data
Reg No
40309017
Rating
Regional
Categories of Special Interest
Architectural
Original Use
Farmyard complex
In Use As
House
Date
1740 - 1880
Coordinates
231825, 307174
Date Recorded
14/06/2012
Date Updated
--/--/--
Description
Farmyard complex of three courtyards arranged back-to-back, built in phases from c.1740-1880, located within Castle Hamilton demesne, comprising main U-shaped courtyard with pedimented archway to open end facing west, and adjoining courtyards to east and to south, now partly in use as holiday accommodation. Main courtyard with attached multiple-bay two-storey building to north side having symmetrical arrangement with pedimented breakfront to centre, two-storey multiple-bay to east side of yard, and single-storey to south side. Pitched slate roofs throughout with recent red brick chimneystacks to north building, replacement rainwater goods. Squared rubble stone walls having ashlar quoins and red brick block-and-start surrounds to windows. Ashlar surrounds to segmental-headed coach house doors flanking north breakfront with recent glazed infill, and to three replacement glazed timber doors. Recent windows inserted to formerly blank east side being rear elevation of range facing eastern courtyard. Stone carved plaque to wall of south outbuilding. Crenellated rubble stone wall to west side with pedimented archway entrance archway having blind oculus to tympanum over segmental arch with impost course, pedestrian doorway adjoining to south. Dates 1610 and 1789 inscribed on piers, 1851 in mortar to the rear of blind oculus. Narrow east courtyard with ashlar gate piers to north end flanked by pedestrian entrances. West side of courtyard having two-storey building of similar composition to main courtyard. Two-storey outbuilding to east side with pedimented ashlar bellcote to south gable, original red-brick chimneystack and cut stone voussoirs to segmental-arched coach-house openings. Timber sashes to north gable elevation of this building with timber louvres to upper-floor openings and sheeted timber doors. Two-storey outbuilding forming south side of courtyard having pitched slate roof, rubble-stone walls, cut stone voussoirs to segmental-arched carriage opening. Door to upper storey with sheeted timber door and multiple pane timber sashes. Courtyard to south with single-storey range to north and south side and two-storey building to west end, building to south heavily altered. All with pitched slate roofs and rubble stone walls with dressed openings. Open-fronted range to north with cast-iron collonnade on stone bases. Timber louvres and sheeted timber doors to openings of west outbuilding. Located within Castle Hamilton demesne south of former site of main house.
Appraisal
This group is a fine example of a planned farmyard which evolved over a number of phases, but preserves a cohesive appearance. The ranges are symmetrically arranged around well-proportioned courtyards, each with separate entrances. The entrance to the main courtyard has a fine architectural expression elevated above its functional purpose. High quality materials are used in the ashlar surrounds of the coach house arches and gate piers. The ranges retain many interesting features and materials, including a finely detailed and constructed bellcote. Although some recent fenestration has been inserted, several outbuildings retain historic windows and doors that are reminders notable historic survivors. The carved plaque to the south elevation of the main courtyard is of historic and artistic interest. The extent of the outbuildings gives an insight into the workings of a country house demesne during the eighteenth, nineteenth and early twentieth centuries, and the resources required in its maintenance. The outbuildings are particularly significant as a surviving feature of the once fine Castle Hamilton demesne, the main house having been demolished in the early twentieth century.
