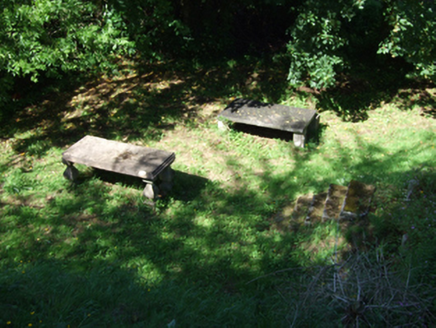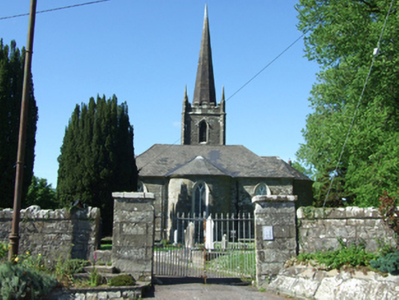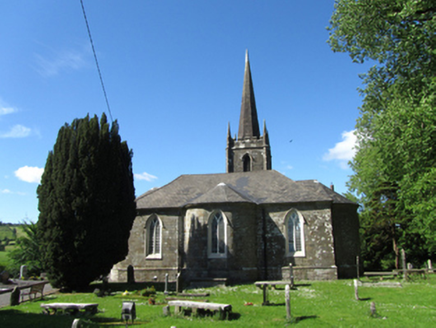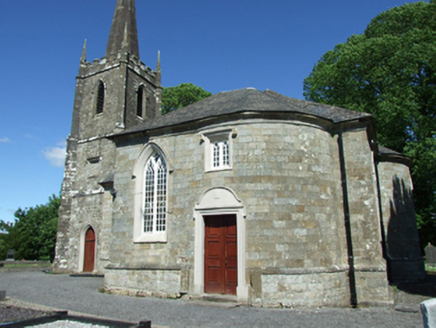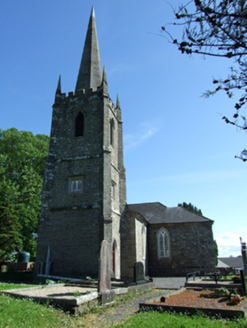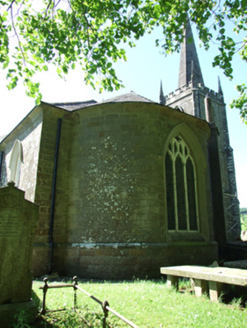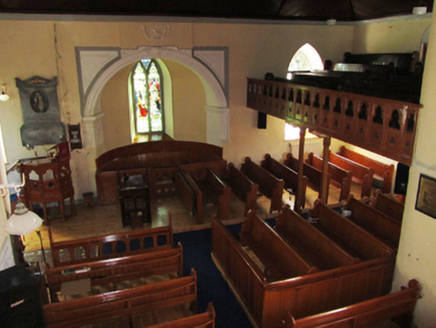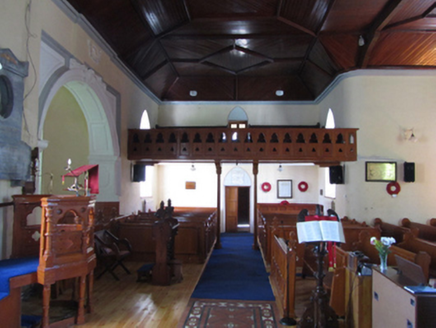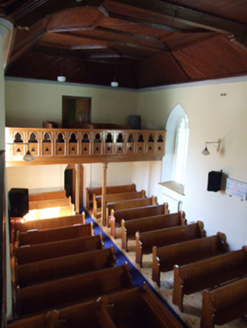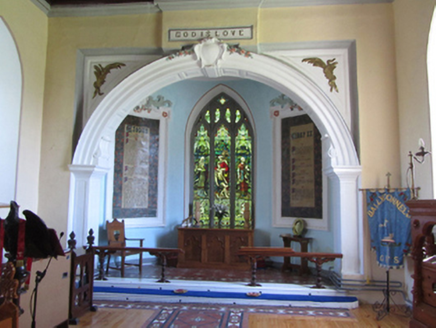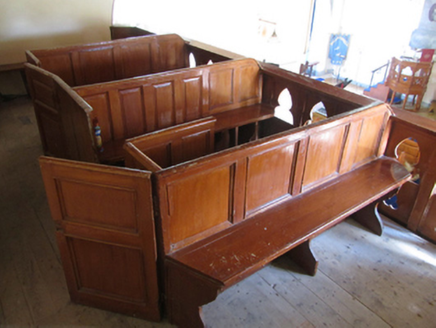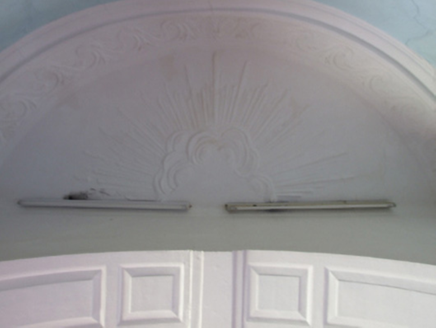Survey Data
Reg No
40304001
Rating
Regional
Categories of Special Interest
Architectural, Artistic, Historical, Social
Original Use
Church/chapel
In Use As
Church/chapel
Date
1755 - 1760
Coordinates
227051, 318823
Date Recorded
09/06/2012
Date Updated
--/--/--
Description
Freestanding Church of Ireland church, built 1756, extended and refenstrated in Gothic Revival style, c.1820. Unusually orientated T-plan layout with three-stage bell tower and steeple to the north, shallow apses to east transept containing the sanctuary and to south end facing the road. Hipped artificial slate roof with cast-iron rainwater goods. Octagonal spire with lead pinnacle and castellated parapet to tower. Squared coursed and random rubble sandstone walls having concave projecting stone cornice to eaves, bevelled plinth band, cut sandstone surrounds with hood mouldings to openings. Squared coursed sandstone walls to tower, with cut sandstone dressings, square angle buttresses surmounted by cut-stone pinnacles, and splayed surrounds with hood mouldings to openings. Pointed twin-light timber tracery windows with multi-pane clear glass in nave and transepts, and stained glass in south apse. Triple-light tracery window with stained glass to sanctuary in eastern apse. Twin-light tracery window in square-headed opening to stairs above main west entrance and to middle stage of tower. Classical stone surround having eared architrave and curved overdoor, with double-leaf six-panelled doors to west transept. Pointed arch chamfered door opening to tower with recent timber door. Galleries to interior in nave and west transept accessed from tower and stair in vestibule. Altar in apse to end of chancel within east transept. Box pew in south apse. Lectern and pulpit at crossing facing north into nave. Vestibule, stairs and vestry in west transept. Timber boarded ceiling subdivided by decorative timber frames with sloped perimeter, underside of truss visible at crossing. Decorative plasterwork ceiling to altar apse with clouded sunburst within Vitruvian scroll perimeter band. Plastered walls with cornice. Classical surrounds to south and east apses composed of panelled pilasters, archivolts, keystone cartouches, panelled spandrels, and applied plasterwork decoration. Surround of south apse splays into apse curve. Inverted scroll brackets at springing of surround to sanctuary arch. Ornate classical plasterwork panels flanking sanctuary window framing later religious texts. Stone memorial wall tablet to Sarah Ainsworth Story with classical motifs to east of southern apse. Double-leaf timber doors leading from vestibule and tower, having coat-of arms in plaster shield above west doors. Galleries supported by quatrefoil timber columns sets on octagon bases with ribbed capitals. Raked floor to western gallery, having timber guardrails subdivided in bays with decorative trefoil openings. Decorative geometric tiling along centre of chancel floor and in raised apse. Historic pews throughout, timber wall seat in southern apse, panelled box pews on north gallery facing side wall. Octagonal timber pulpit. Set in graveyard and enclosed by rubble stone boundary wall with double cast-iron gates supported by square-profile stone piers. Pedestrian stile beside gate to west.
Appraisal
Noteworthy Church of Ireland church that is rich in interesting detail and furnishings, which are the result of an interesting layering of building phases and styles. Built under the patronage of George Leslie Montgomery, it is one of the principle features of the historic town of Ballyconnell. The composition, of tower set behind an elongated symmetrical elevation that is articulated by a shallow apse, is of great visual appeal. The church has an intriguing mix of classical and later Gothic Revival features. The west elevation retains interesting classical features such as the bow section and entrance. The interior is striking for its completeness, with impressive arched openings and shallow apses dressed in classic motifs, creating a fascinating counterpoint to its otherwise Gothic style. The seating, pulpit and reading desk are thought to additions by architect Joseph Welland.
