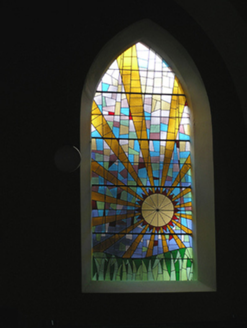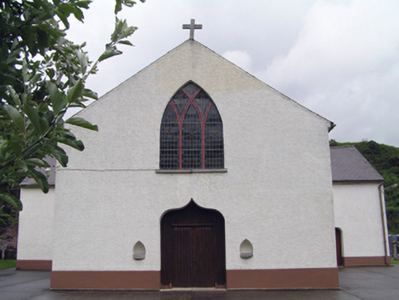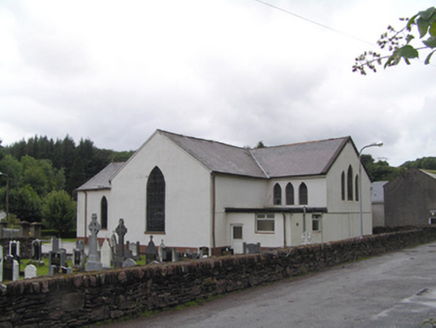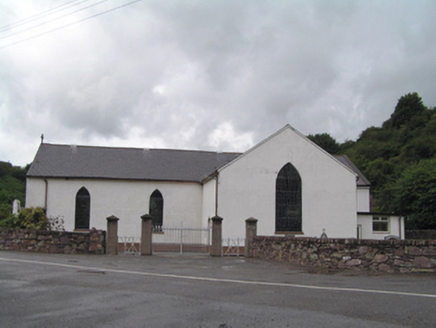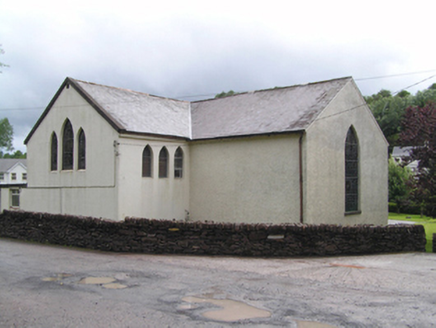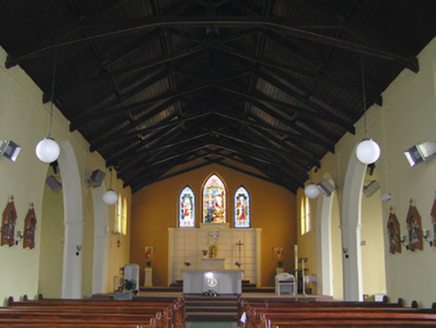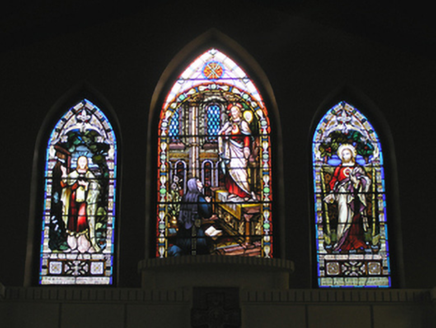Survey Data
Reg No
20905528
Rating
Regional
Categories of Special Interest
Architectural, Artistic, Social
Original Use
Church/chapel
In Use As
Church/chapel
Date
1860 - 1880
Coordinates
201600, 81499
Date Recorded
09/07/2007
Date Updated
--/--/--
Description
Freestanding cruciform-plan gable-fronted Roman Catholic church, built c. 1870, having two-bay nave elevations and sacristy to south of chancel. Pitched slate roofs with cast-iron rainwater goods and cross finial to entrance gable. Roughcast rendered walls with smooth render plinth. Pointed arch niches with carved limestone holy water fonts set into walls. Pointed arch openings with stained glass windows, those to chancel in groups of three. Ogee arch door openings with square-headed timber battened doors and overlights. Retains interior features including exposed scissors truss ceiling and hexagonal piers supporting pointed arcades. Freestanding concrete bell tower and graveyard to site.
Appraisal
The simple form of church is enhanced and emphasised by the recurring arch motif used in window and door opening and integral fonts. The interior is enhanced by the variety of stained glass windows. Occupying a prominent site and highly visible, it makes a positive architectural contribution to the roadside and provides a focal point for Inch.
