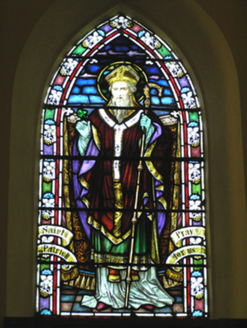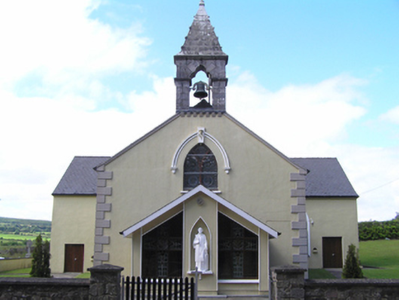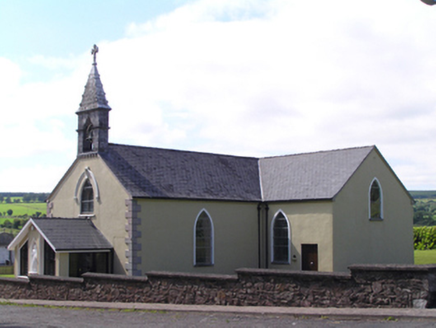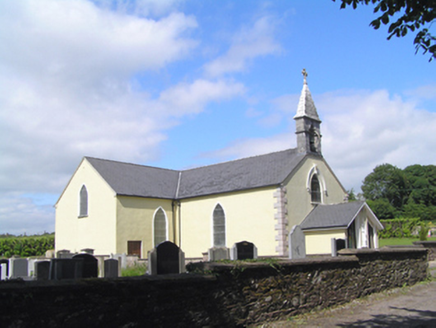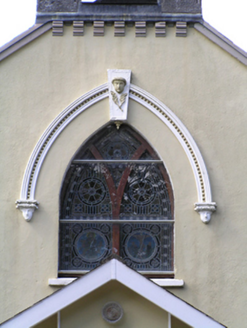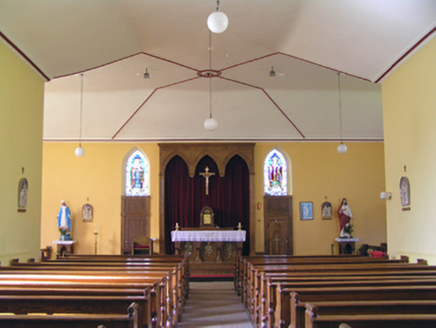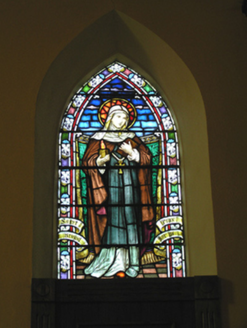Survey Data
Reg No
20905517
Rating
Regional
Categories of Special Interest
Architectural, Artistic, Social
Original Use
Church/chapel
In Use As
Church/chapel
Date
1810 - 1830
Coordinates
192539, 82355
Date Recorded
10/07/2007
Date Updated
--/--/--
Description
Freestanding T-plan gable-fronted Roman Catholic church, built c. 1820, having single-bay nave elevation, gabled entrance porch to front (south) gable and gabled sacristy to north. Pitched artificial slate roofs, cut and carved limestone bellcote over south gable having cross finial. Rendered walls, with render quoins to south gable. Niche with figure to south elevation of porch. Pointed arch window openings with coloured glass and stained glass windows and render surrounds, that to south gable having decorative corbelled hood moulding with keystone. Cruciform opening with stained glass windows flanking niche to porch. Rubble stone boundary walls. Graveyard to site with memorial to Clonmult ambush.
Appraisal
Simple form is enhanced and emphasised by render decoration such as quoins and window surrounds. The bellcote is particularly decorative, and shows evidence of high quality design and execution of stonecarving. Occupying a prominent site and highly visible, it makes a positive architectural contribution to the road.
