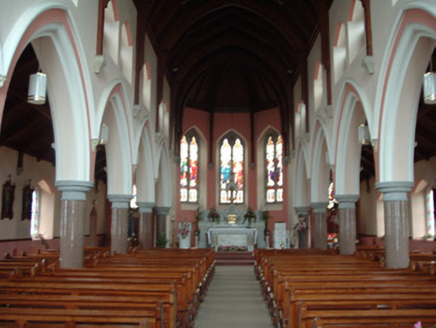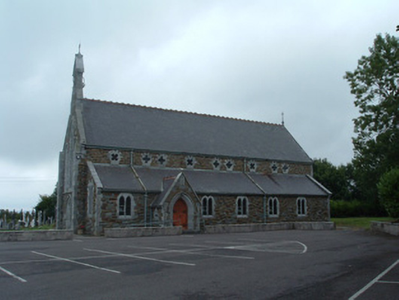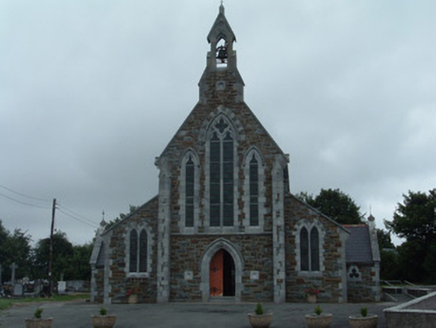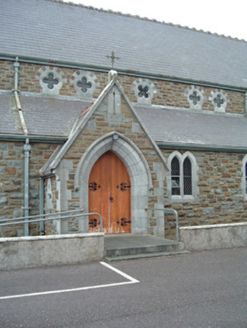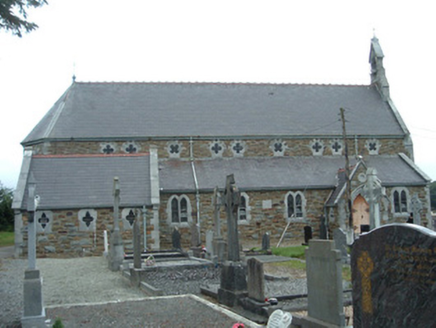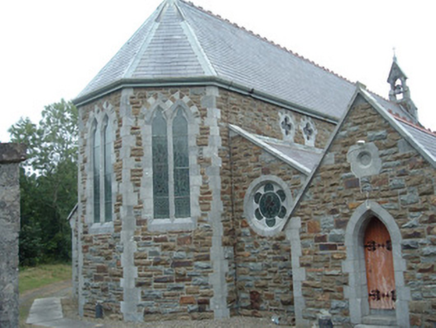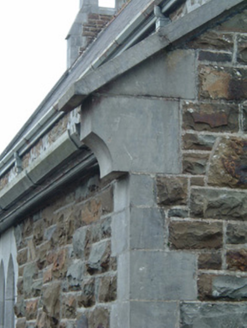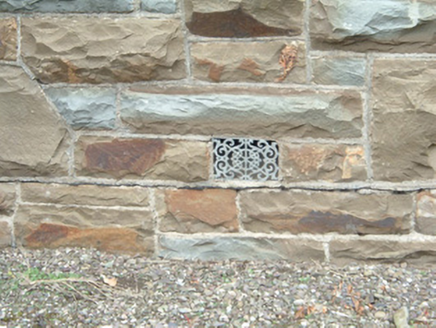Survey Data
Reg No
20902904
Rating
Regional
Categories of Special Interest
Architectural, Artistic, Social
Original Use
Church/chapel
In Use As
Church/chapel
Date
1905 - 1910
Coordinates
122819, 96700
Date Recorded
17/08/2006
Date Updated
--/--/--
Description
Freestanding gable-fronted Gothic Revival church, built 1907, facing north-east and having six-bay nave elevations, lower lean-to side aisles slightly recessed at each end front and rear and having gabled porches to side elevations, canted apse, and sacristy to south. Pitched slate roofs, with decorative terracotta ridge tiles to nave, cast-iron cross finials to ends of ridge of nave and to porches, cut limestone copings and kneelers, and cast-iron rainwater goods. Pointed arch limestone openwork ashlar bellcote over gable-front having carved circular panels and ornate iron cross finial. Rusticated snecked sandstone walls with vertically dressed limestone quoins, all openings having pointed arch heads and chamfered tooled limestone surrounds, windows having stained-glass and windows of cleerestorey, apse and most of front elevation having alternating sandstone and limestone voussoirs. Decorative cast-iron vents to base of walls. Double-light window openings to front and side elevations of side aisles. Triple arrangement to upper gable-front comprising central double-light opening flanked by single lights, all with trefoil heads, hood-mouldings and continuous sill course, and middle window having alternating sandstone and limestone voussoirs. Alternate single and paired quatrefoil openings to clerestory. Sexfoil window openings to rear end walls of side aisles, trefoil openings to side elevations of porches and long quatrefoil windows to sacristy. Pointed arch door openings to gable-front, porches and sacristy, having timber battened doors, double-leaf and with hood-mouldings to gable-front and porches, and having limestep to all entrances. Interior has arcades of pointed arches, with continuous render hood-mouldings having decorative head stops, supported on round-plan polished red chert columns having dressed moulded limestone capitals. Pointed arch trusses without ties or collars, borne on vertical struts supported on limestone corbels. White marbel angel to porch end holding water font. White marble altar and engaged polished red chert columns to apse. Graveyard to south-west having some ornate grave markers, and gravel paths. Roughcast rendered boundary walls terminating in painted render piers.
Appraisal
The Gothic Revival style of this church is very striking, the style having maintained a strong presence in church architecture in Ireland into the early 1900s. Polychromy, the use of contrasting coloured stones and textural finishes is a characteristic feature of the style, as is the use of rusticated masonry, an attempt to create a visual illusion of weighty construction and forming a pleasing contrast with the airy interior. The roof and arcades, the principal features of the interior, are a showcase of nineteenth-century carpentry and masonry. The marble altar was clearly designed to match the arcading and adds significantly to the artistic interest of the building.
