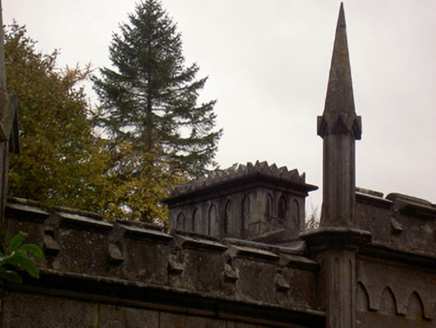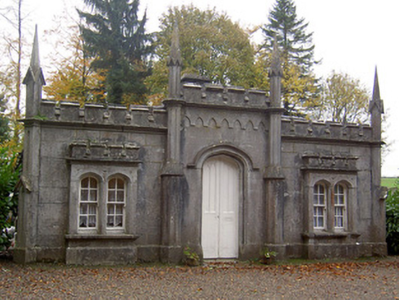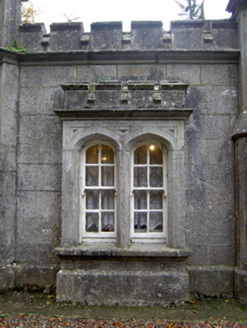Survey Data
Reg No
20902505
Rating
Regional
Categories of Special Interest
Architectural, Artistic
Original Use
Gate lodge
In Use As
House
Date
1825 - 1830
Coordinates
161454, 106746
Date Recorded
15/11/2006
Date Updated
--/--/--
Description
Detached single-storey former gate lodge, built 1827, presenting three-bay ashlar limestone decorative façade towards gateway, and modernised with plain elevations elsewhere with two-bay rear and west elevations and three-bay east elevation. Now in use as house. Rear-most part of building has slightly higher roof than rest of building. Pitched artificial slate roof with elaborate carved limestone chimneystack having pointed arch panelling to sides, moulded cornice and topped with chevron detailing. Crenellated parapet wall, with higher central section over entrance doorway with corbel table detailing below, and having moulded cornice and crenellated parapet. Diagonally-set square-plan buttresses to corners with pointed arch panelling to front faces, gabled detailing above parapet level and topped with steepled pinnacles. Octagonal-plan engaged columns flanking entrance doorway, having similar detailing to corner buttresses. Dressed limestone plinth to façade and roughcast rendered walls to other elevations. Box-bay mullioned windows to façade, having chamfered Tudor-arch surrounds to openings, carved sills, moulded cornices, crenellated parapets, and four-over-four pane timber sliding sash windows. Square-headed openings to rear and side elevations with two-over-two pane timber sliding sash windows. Tudor-arch entrance doorway to façade with carved timber panelled double-leaf door, chamfered surround and carved limestone hood-moulding. Square-headed door openings to side elevations, with timber panelled and French doors.
Appraisal
The unusual façade of this gate lodge is of a similar Gothic style to the adjacent entrance gate to Creagh Castle. The façade effectively masks the form of the house itself, which is characteristic of less flamboyant buildings of its type. The façade is highly ornate and very well crafted. Symmetry is maintained and emphasised by the columns, box-bay windows and taller central bay. The building retains notable features such as the timber sash windows and carved door. Another notable feature is the unusually ornate chimneystack, which has been crafted and designed to blend in with the style of the façade and to disguise its function. The lodge and gates were constructed at a later date than the main house and to the order of the original owner's brother and this is the reason for the varying styles between the two.





