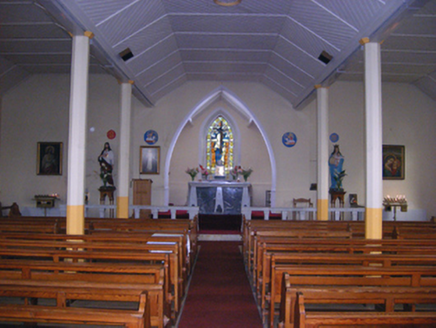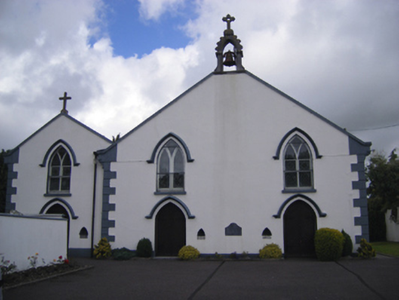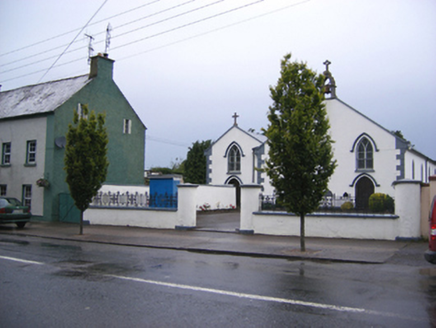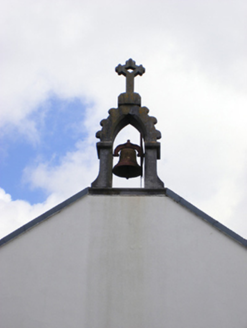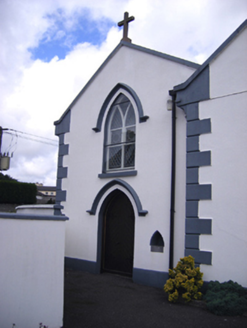Survey Data
Reg No
20825024
Rating
Regional
Categories of Special Interest
Architectural, Artistic, Social
Original Use
Church/chapel
In Use As
Church/chapel
Date
1850 - 1870
Coordinates
196079, 73261
Date Recorded
16/07/2007
Date Updated
--/--/--
Description
Freestanding gable-fronted church, built c. 1860, with four-bay nave elevations, lower gable-fronted addition to west forming aisle, lower gabled chancel to north having two-bay single-storey sacristy attached to east elevation. Pitched slate roof with cast-iron rainwater goods and render copings, eaves course and eaves brackets. Carved limestone bellcote with cast-iron bell to south gable. Cross finials to gables of lower addition. Rendered walls with render quoins. Pointed arch niches with carved limestone basins having incised lettering forming fonts to south elevation. Carved limestone plaque to south elevation. Pointed arch openings to south elevation with cut limestone sills, render hood mouldings and stained glass quarry glazed windows having pointed arch timber tracery. Lancet arch openings to nave elevations with coloured glass windows. Pointed arch opening to chancel with stained glass window. Square-headed openings to sacristy with quarry glazed coloured glass one-over-one pane timber sliding sash windows. Pointed arch openings to south elevation with moulded render hood mouldings and timber battened double-leaf doors having cast-iron strap hinges. Retains internal features such as timber battened ceiling, timber hexagonal-profile columns forming colonnade dividing aisles, carved marble altar table and stained glass windows. Site bounded by rendered wall with wrought-iron railings and circular-profile render piers.
Appraisal
The later addition is in keeping with the original church and combined they present a unified pair, set back from the streetscape. The wide elevation to the street façade together with the relatively small openings makes for a unusual appearance. Bellcote is notable for retention of bell and for decorative design. Quoins and mouldings enhance the elevations and contribute to appearance.
