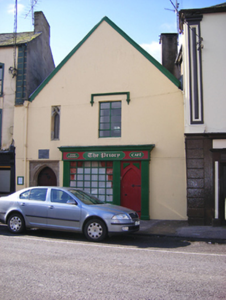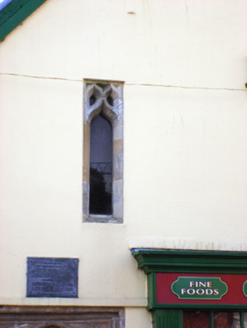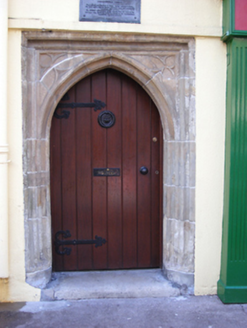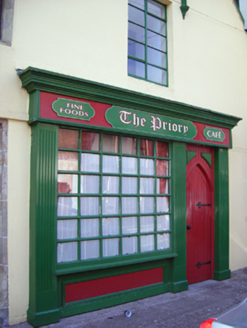Survey Data
Reg No
20823295
Rating
National
Categories of Special Interest
Archaeological, Architectural
Original Use
Priory
In Use As
Restaurant
Date
1340 - 1360
Coordinates
210448, 77972
Date Recorded
21/03/2007
Date Updated
--/--/--
Description
Attached two-bay two-storey gable-fronted former Benedictine priory, built c. 1350, now in use as a restaurant. Pitched slate roof with rendered chimneystacks. Painted rendered walls. Square-headed opening with render label moulding and replacement glazed window. Carved sandstone lancet opening with open work tracery and fixed glazed window. Pointed arch opening with carved sandstone surround having trefoil motifs to the spandrels, roll mouldings and timber battened door with strap hinges. Shopfront comprising square-headed display window, fluted pilasters and pointed arch timber battened door. Timber fascia with carved entablature.
Appraisal
Of the original fourteenth century Benedictine priory all that remains is this east gable with its Gothic doorway and carved spandrels. The piscina and aumbrey still survive intact. This building is a rare example of urban medieval architecture and provides important historical and social context to the town.









