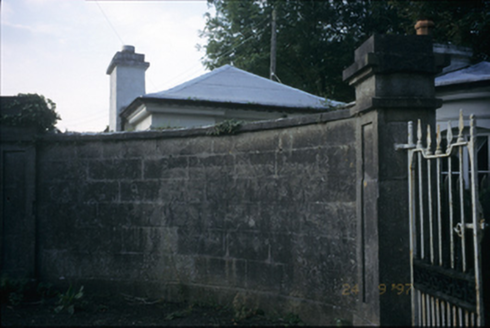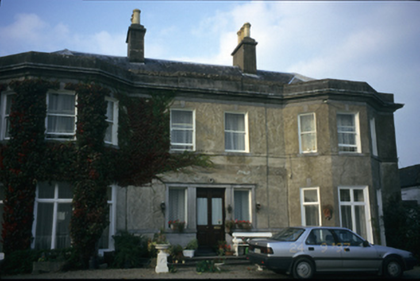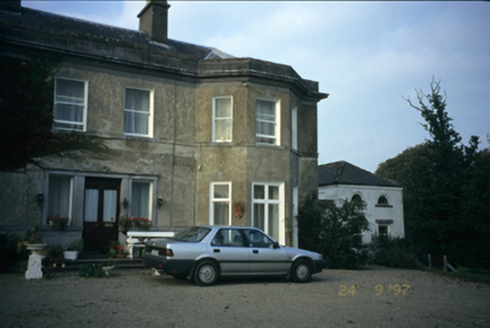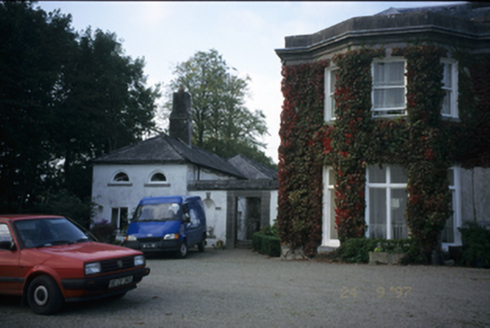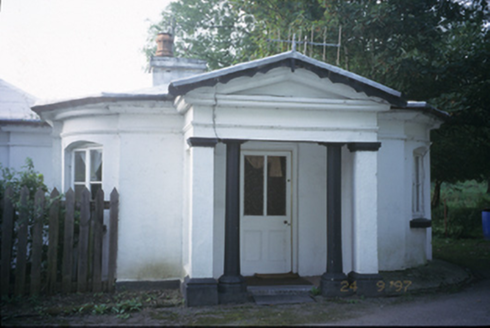Survey Data
Reg No
20406302
Rating
Regional
Categories of Special Interest
Architectural, Artistic
Original Use
Country house
In Use As
Country house
Date
1760 - 1770
Coordinates
157552, 160375
Date Recorded
24/09/1997
Date Updated
--/--/--
Description
Detached three-bay two-storey house, built c. 1765, with full-height canted bay windows end bays, added c. 1850. Hipped slate roof with rendered chimneystacks and cut-stone parapet. Rendered walls with moulded cut stone eaves cornice and continuous sill band. Limestone cut-stone tripartite doorcase to centre approached by flight of steps, altered and with replacement fittings to openings. Pair of flanking detached two-bay two-storey pavilions with lunette windows to first floor, linked to house by three-bay single-storey screen walls having round-headed niches and limestone square-headed pedestrian gateways. Detached single-bay single-storey gate lodge with pedimented prostyle diastyle portico. Cut-limestone panelled piers with cast-iron gates set in curved walls.
