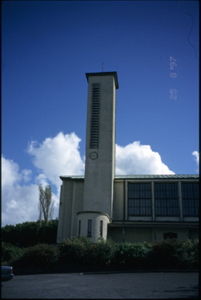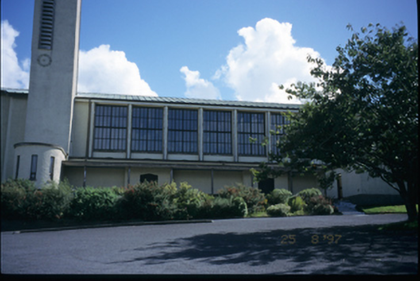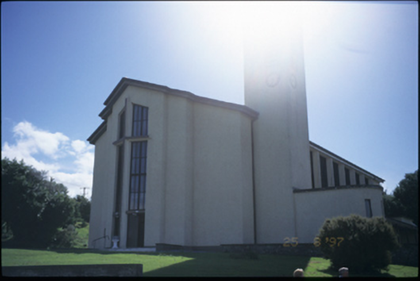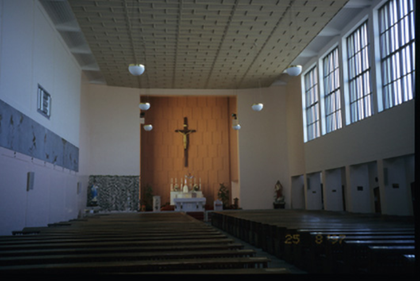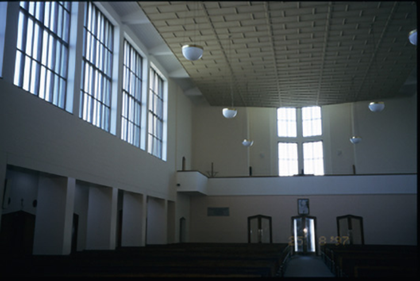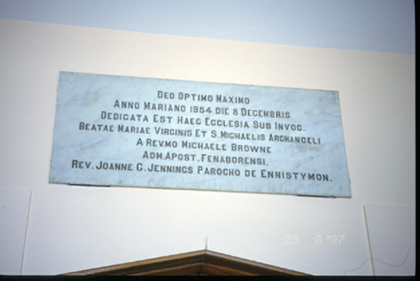Survey Data
Reg No
20300230
Rating
Regional
Categories of Special Interest
Architectural, Artistic, Social
Original Use
Church/chapel
In Use As
Church/chapel
Date
1950 - 1955
Coordinates
112881, 188275
Date Recorded
--/--/--
Date Updated
--/--/--
Description
Freestanding gable-fronted double-height Roman Catholic Church, built 1952-54, with stepped central breakfront, single-bay four-stage bell tower to right having attached single-bay single-storey bowed-ended baptistery, eight-bay nave elevations and eight-bay single-storey side aisle to right. Pitched copper sheeted roof to nave and flat roofs to tower, aisle and baptistery. Roughcast rendered walls. Full-height timber windows to glazed entrance bay, with concrete mullion and transoms forming cross. Timber multiple paned clerestory windows with rendered columns between. Concrete louvres to tower belfry. Retaining interior features including built in confessionals to side aisle, marble altars, gallery to rear and stations of the cross. Wrought-iron gates and rusticated stone piers set in rubble stone wall.

