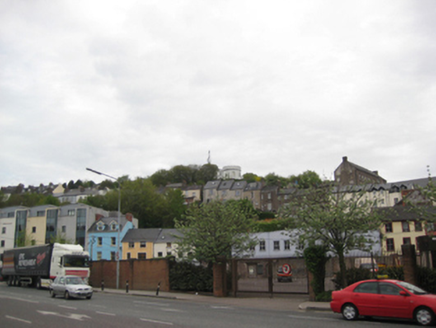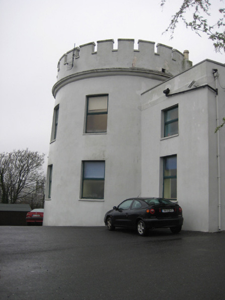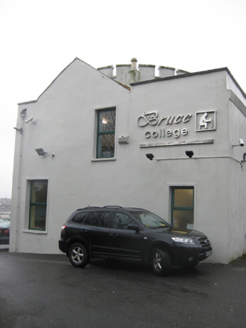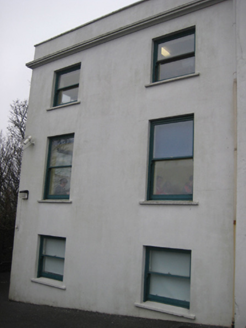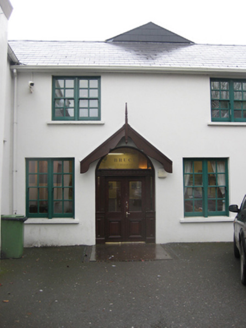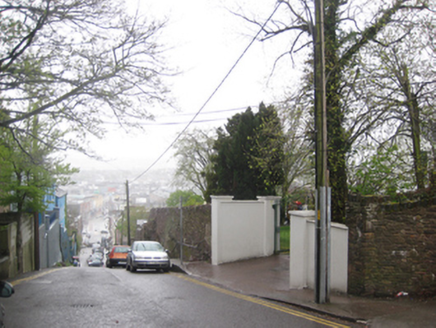Survey Data
Reg No
20862106
Rating
Regional
Categories of Special Interest
Architectural, Social
Original Use
Mill (wind)
Historical Use
House
In Use As
School
Date
1790 - 1810
Coordinates
167683, 72438
Date Recorded
13/04/2011
Date Updated
--/--/--
Description
Detached crenellated circular-plan former windmill, built c.1780, with multiple-bay two-storey additions and recent extensions. Later in use as house, now in use as a school with recent additions. Pitched artificial slate roofs with flat roofed section to side (east) elevation and flat-roof to tower. Smooth rendered walls with corniced string course and parapet to side (south) elevation. Corniced string course to crenellated tower. Square-headed window openings with stone sills and replacement timber sliding sash windows. Segmental-headed door opening to north-east having recent timber canopy, plain glazed overlight and replacement timber panelled door with sidelights. Set in own grounds, bounded by rubble stone walls with rendered walls flanking square-profile gate piers holding recent metal entrance gates.
Appraisal
Set on a height overlooking the River Lee and the city, this fascinating building was originally a windmill. The battered walls of the circular-plan structure attest to its original use. Adapted to serve as a private home in the nineteenth century and now in use as a school, the house and tower demonstrate the adaptability of historic structures to new purposes. The crenellated tower in particular makes an invaluable contribution to the architectural variety and of the cityscape.
