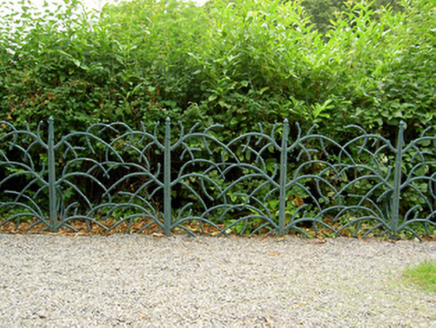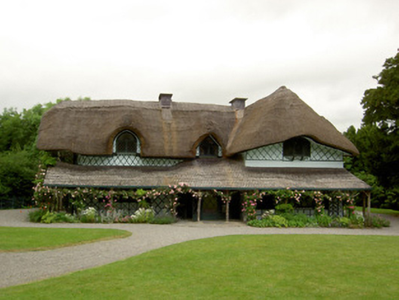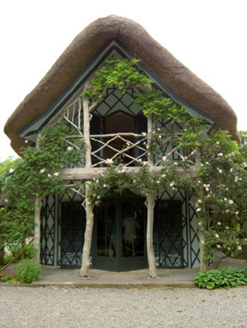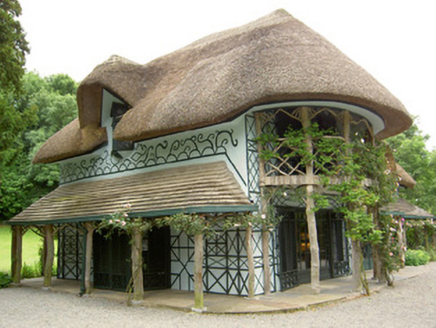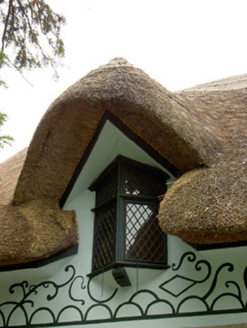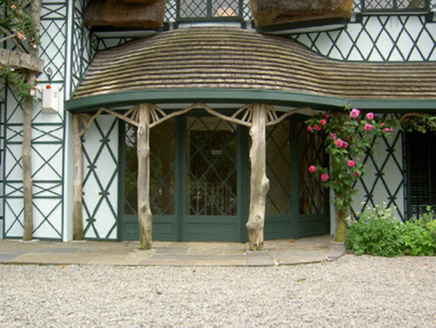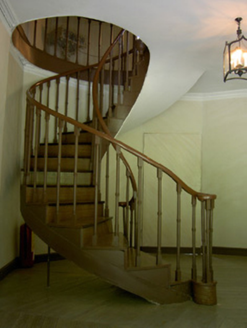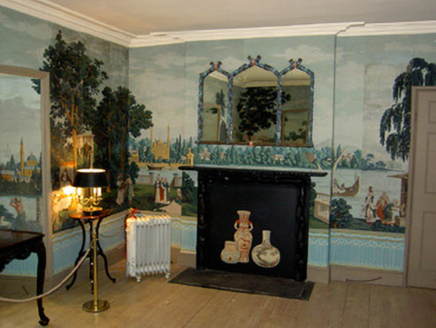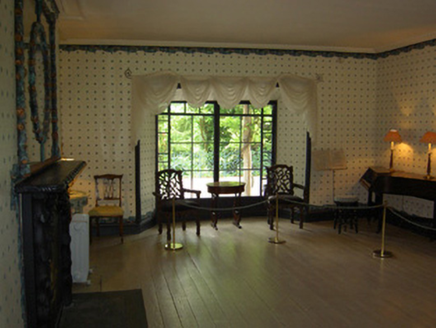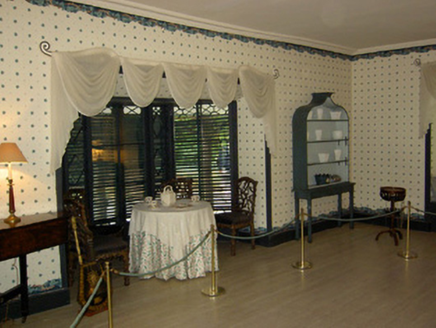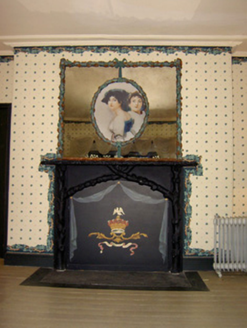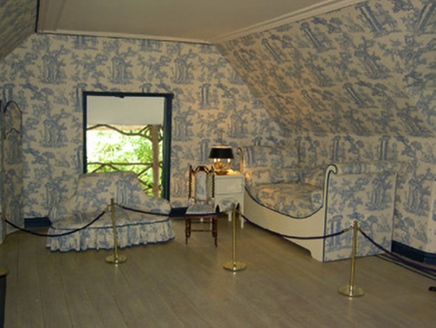Survey Data
Reg No
22208107
Rating
International
Categories of Special Interest
Architectural, Artistic, Cultural, Historical, Technical
Original Use
Cottage ornee
In Use As
Heritage centre/interpretative centre
Date
1805 - 1815
Coordinates
205271, 122810
Date Recorded
23/06/2005
Date Updated
--/--/--
Description
Detached T-plan two-storey cottage ornée, built 1810-14, with three-bay long sides, having bowed two-storey timberwork bay with balcony, external to canted north end of crossbar of T, and timberwork verandahs to all elevations except for west gable and bowed bay. Bow to verandah at main entrance. Undulating hipped thatched roof, pitched to west gable, punctuated by dormer windows and slate-clad chimneystacks. Timber shingles to verandahs. Painted smooth rendered walls with vartied decorative timber trellis and painted patterns throughout. Timber rustic oak posts with triagular arch detailing between posts to verandahs and to bowed bay, having latticework rail to balcony. Varying shapes of window openings, mainly pointed or triangular-headed to first floor with timber casement windows having lattice glazing. Triangular-plan oriel window to west gable. Varied glazing to ground floor windows, some with stained glass and having decorative detailing and some windows to both floors having moulded surrounds internally. Timber French doors to ground floor and balconies, with timber lattice detailing. Interior ground floor comprising round hallway with cobweb parquet floor and timber spiral staircase. Two rooms leading directly from hallway to west (Dufour Room) and east (Music Room), through square-headed timber panelled doors. Door to north elevation leads down to underground kitchen and cellar via flight of limestone steps. First floor interior comprises landing with rooms leading directly to the west (Small bedroom) and east (Master bedroom) through angular-headed timber panelled doors. Sloping ceilings, angular window openings and balconies to both rooms. Timber fireplaces to all rooms, that to Music Room having rustic timber-effect metal detailing with mirror above depicting Lady Glengall. Varying moulded covings throughout house. Some original Dufour wallpaper to western ground floor room, depicting Constantinople. Timber floorboards to all rooms. House provided with furnishings of its period. Underground tunnel with vaulted roof and whitewashed walls leading to kitchen from exterior to north-west. Cottage is located on eminence overlooking River Suir and surrounded by lawns with mature trees and bounded by rustic metal fencing designed to appear as natural trunks and branches.
Appraisal
Possibly the country's most elegant cottage, the Swiss Cottage was built by Richard Butler most likely to the design of Richard Nash. The building, constructed as an architectural toy, was used as a lodge for entertainment purposes and was designed specifically to blend with nature. The roof pitches and tosses and varies in length while differing window sizes and openings punctuate it. The verandah and balconies, although luxury features, have been fashioned to appear humble with exposed rustic tree trunk pillars. The asymmetrical design of the cottage, although immediately apparent of architectural detailing, is deliberately flawed and distorted to appear unsophisticated. Both the building and its setting right down to its cast-iron rustic fencing maintains a sense of blending with nature as it was originally designed.
