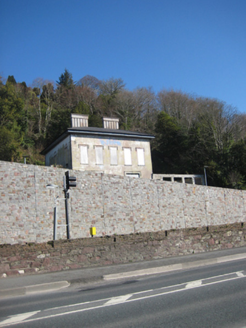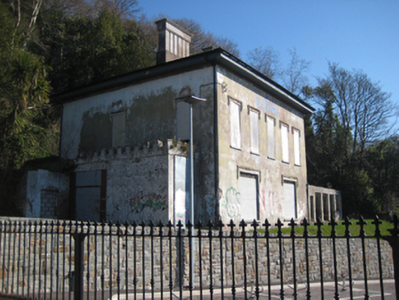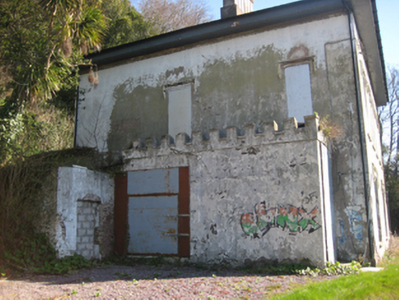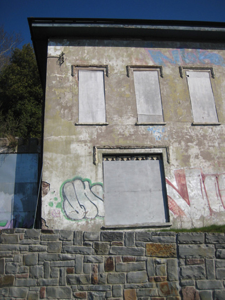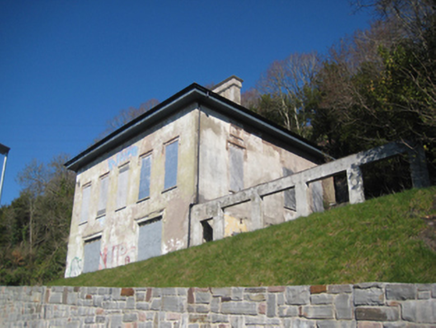Survey Data
Reg No
20863157
Rating
Regional
Categories of Special Interest
Architectural, Artistic
Original Use
House
Date
1800 - 1840
Coordinates
169738, 72371
Date Recorded
16/03/2011
Date Updated
--/--/--
Description
Detached five-bay two-storey house, built c.1820, with single-storey crenellated single-storey former entrance bay to west and single-storey screen to east. Currently not in use. Hipped slate roof with coupled rendered corbelled chimneystacks and cast-iron gutters on overhanging eaves. Smooth rendered walls. Square-headed window openings with label mouldings and limestone sills. Trefoil window heads visible to ground floor. All windows blocked up. Square-headed door opening to crenellated porch now blocked up. Set in its own grounds, accessed via recent timber double gates. Set on a height overlooking the Cork to Youghal railway line and the River Lee.
Appraisal
Formerly known as Bellvue House and later as Carrig House, this house retains its symmetry and graceful proportions, despite its derelict condition. The high and wide roofline still dominates the Lower Glanmire Road and the building continues to make a valuable contribution to the surrounding area. The tall grouped chimneystacks, render detail and carved trefoil headed windows are among the many surviving notable features.
